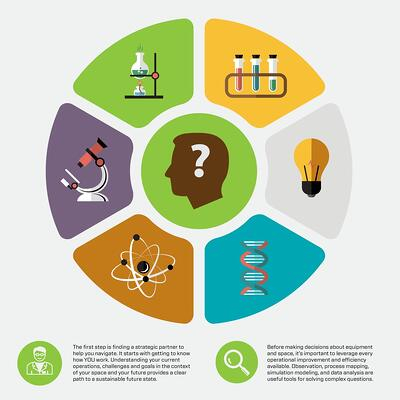Are you considering renovating an existing laboratory or considering a new laboratory? Planning a new clinical laboratory can be a daunting task, especially if you’re trying to figure out how to maximize existing space or grow while remaining operational. Testing needs grow naturally due to increased patient volumes and the development of new service lines. Quick fixes over time made to accommodate this growth in the past may have solved immediate needs, but often lead to a system that is compromised overall. Achieving efficient operations in these legacy spaces is critical, but sometimes tough to tackle.

If this sounds familiar, you are not alone. Initially there may seem to be more questions than answers, including which areas will grow, and what services may be shifting focus. Your existing space is likely limited making the need to prioritize needs versus wants paramount as you bring your project forward for funding. Improving value to the system through a rigorous analysis of both space and process yields the answers to many of these questions.
 The first step is finding a strategic partner to help you navigate; a firm that not only understands the design and planning side of clinical laboratories, but can also assess current and future needs, growth and volumes, to project the right adjacencies, flows, and space needs. It starts with getting to know how YOU work. Understanding your current operations, challenges and goals in the context of your space and your future provides a clear path to a sustainable future state.
The first step is finding a strategic partner to help you navigate; a firm that not only understands the design and planning side of clinical laboratories, but can also assess current and future needs, growth and volumes, to project the right adjacencies, flows, and space needs. It starts with getting to know how YOU work. Understanding your current operations, challenges and goals in the context of your space and your future provides a clear path to a sustainable future state.
Let’s use the example of buying a house. Because you want to make the right investment based on your specific needs and routines, finding the right house may take more time initially. However, putting in that time upfront to invest wisely, that house may allow enough flexibility to fit your needs for many years to come. Each situation is different. You might know you intend to stay in a neighborhood only for a few years. As such, your goals for that house would be different than your “forever” house.
On average, it takes 15 to 30 years to renovate an entire laboratory, bit by bit. That’s a long time, but the current healthcare environment leaves most labs with notable change in under three years. And that is without significant events, such as consolidations, ambulatory practice acquisitions, and integrated medical home models. Like all value streams, the lab is rapidly evolving to meet the needs of its traditional acute care setting, as well as the emerging outpatient models of care. It’s easy to see how the lab of just 15 years ago may be out of space.
Space isn’t always the answer. Sometimes, how we use space can drive both capacity and operating costs. Deep operational evaluations should accompany every lab renovation/expansion project. Before making decisions about equipment and space, it’s important to leverage every operational improvement and efficiency available. Observation, process mapping, simulation modeling, and data analysis are some tools that prove useful as you solve this complex question.
Bottom line: These are tough problems. The answer isn’t likely a silver bullet, but rather a sophisticated collection of interventions that work in concert to improve both flow and efficiency together leading to a stronger overall system. Considering architecture and operations together in one integrated study allows you to rapidly test scenarios and select your optimal solution faster.
Blog authored by Kristy Venrick, former laboratory planner with Array.

